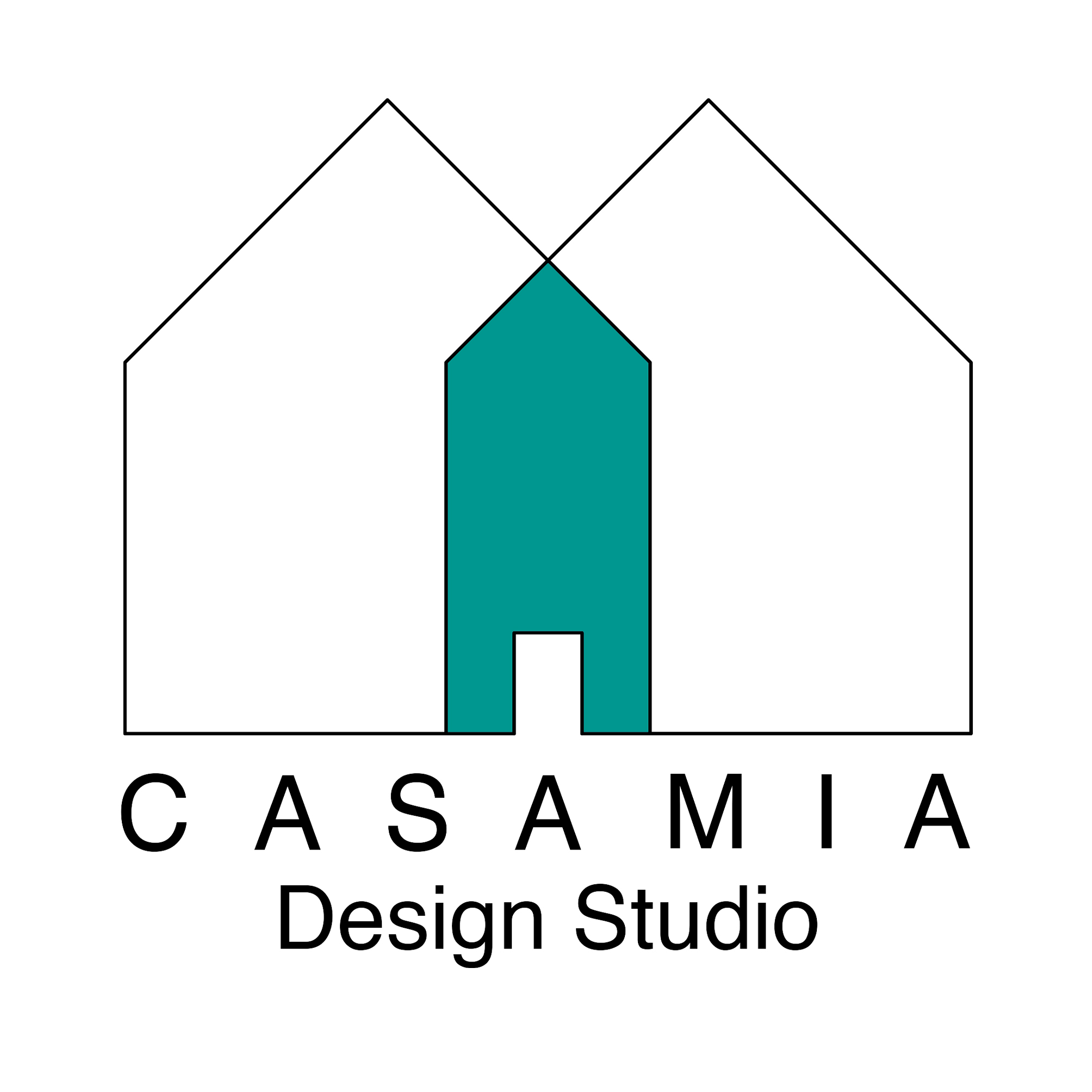W9
Transformative Interior Design Project on Elgine Avenue
This Elgine Avenue project is a hidden gem, thoughtfully designed for a developer with a keen eye for quality and a tight budget. Despite the financial constraints, CASA MIA DESIGN STUDIO successfully maximized the available space and used only the finest materials, resulting in a complete transformation of a two-bedroom, one-bathroom apartment into a stylish and functional home.
Our design approach focused on making the most of the existing layout, particularly the narrow corridor, to create two bedrooms with ensuites. The renovation also included an elegant open-plan living space that effortlessly flows into a bespoke kitchen, featuring a stunning stainless steel island that serves as the centerpiece of the room.
By prioritizing both design excellence and budget efficiency, we were able to deliver an interior that not only maximized the apartment’s potential but also added significant value. Thanks to our careful attention to detail and materials, our client achieved an outstanding ROI from this property.
This project demonstrates CASA MIA DESIGN STUDIO’s ability to deliver high-quality, space-maximizing interior designs on a budget, providing exceptional results that enhance both the functionality and value of a property.















































